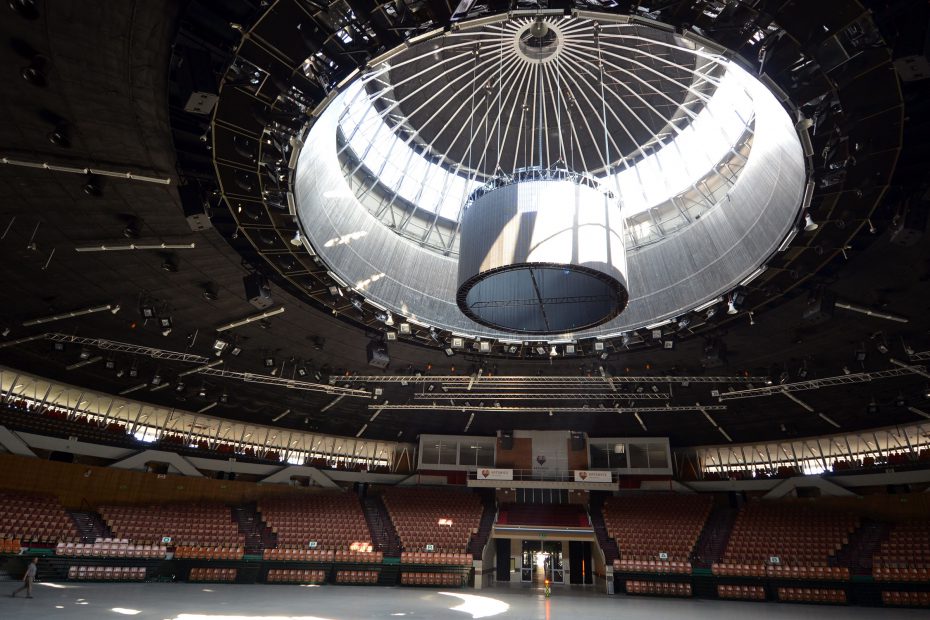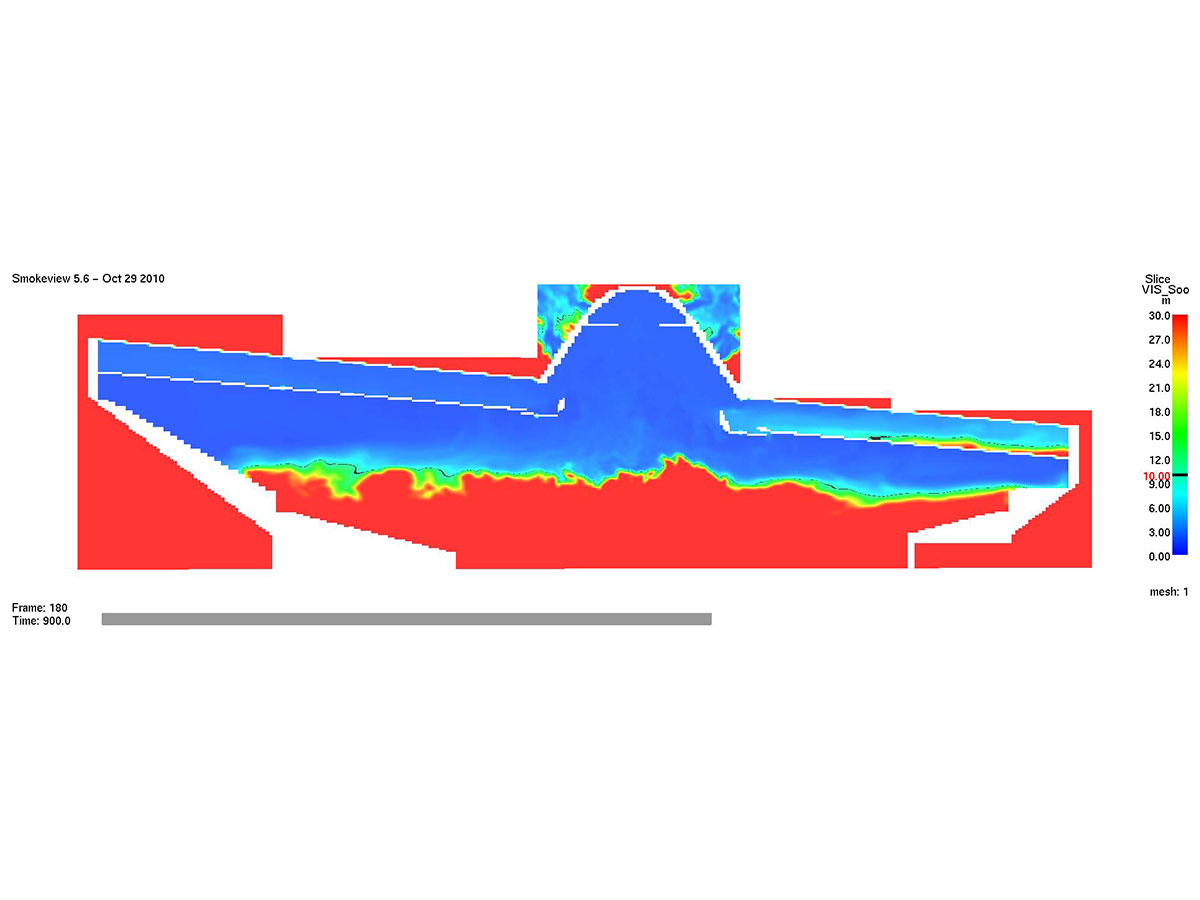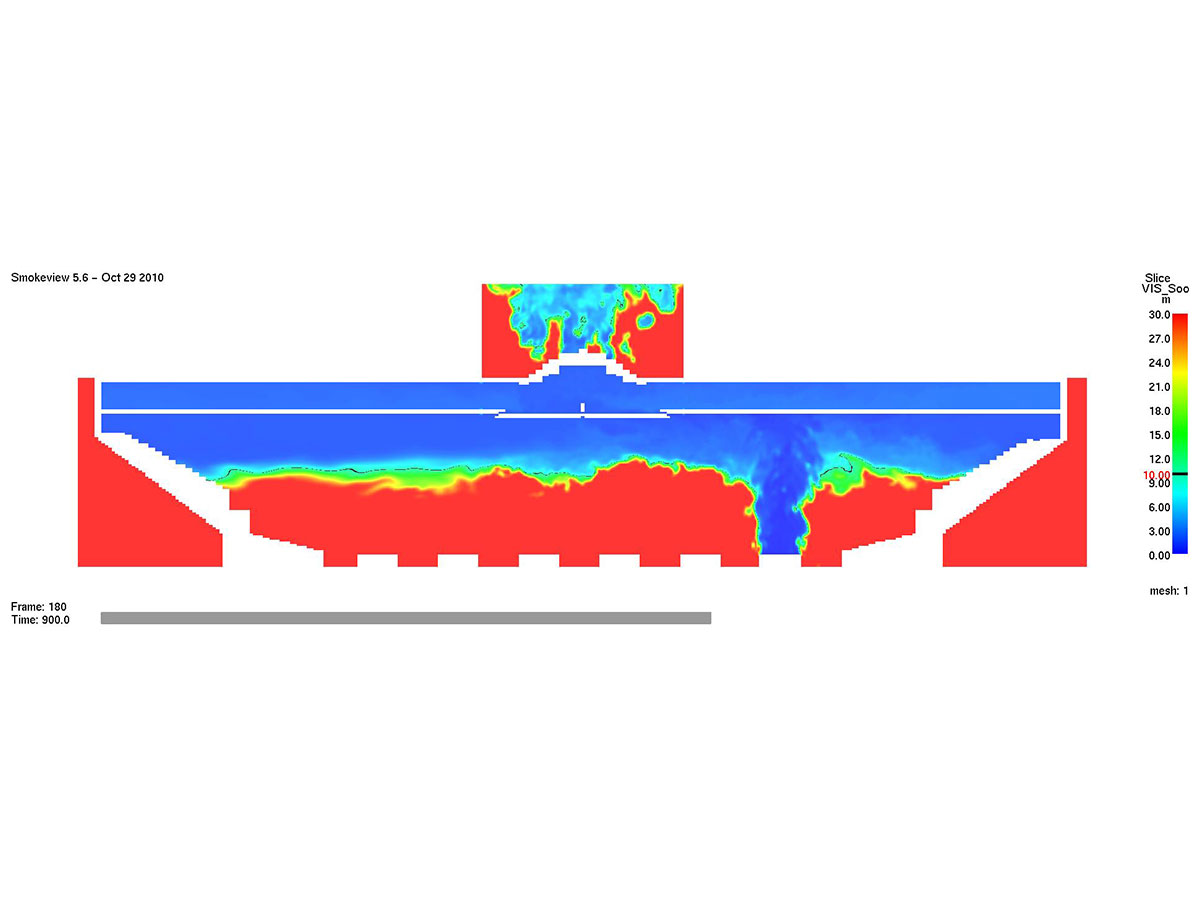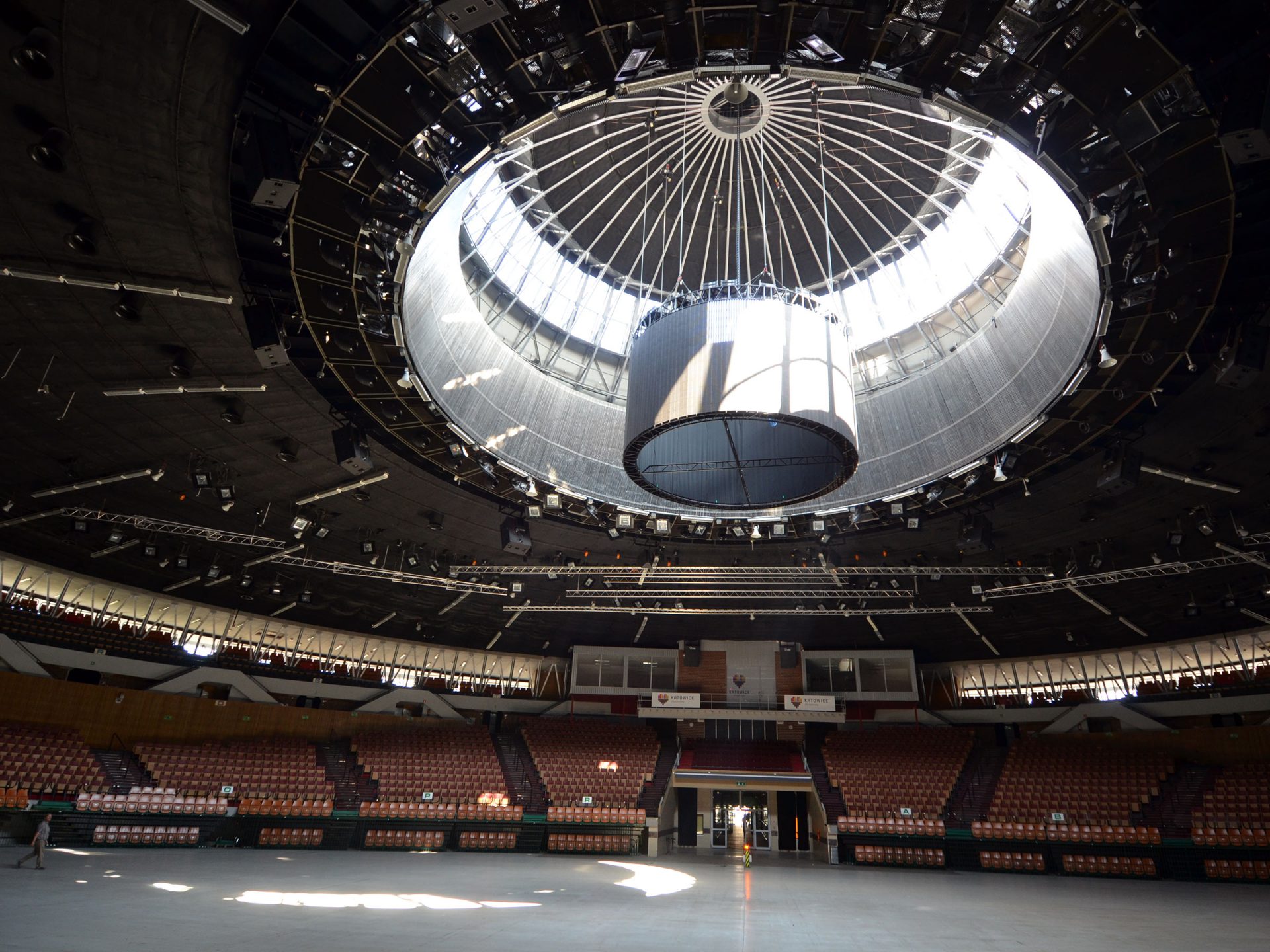| Lokalizacje: | Katowice, PL |
| Zleceniodawca: | UM Katowice |
| Inwestor: | UM Katowice |
| Architekt/Projektant: | |
| Wykonawca: | |
| Wartość inwestycji: | |
| Powierzchnia / kubatura: |
Computer CFD simulations of the natural smoke and heat exhaust ventilation system (SHEVS) for sports and entertainment hall. Hot smoke tests before and after the modernization of the smoke ventilation system.



