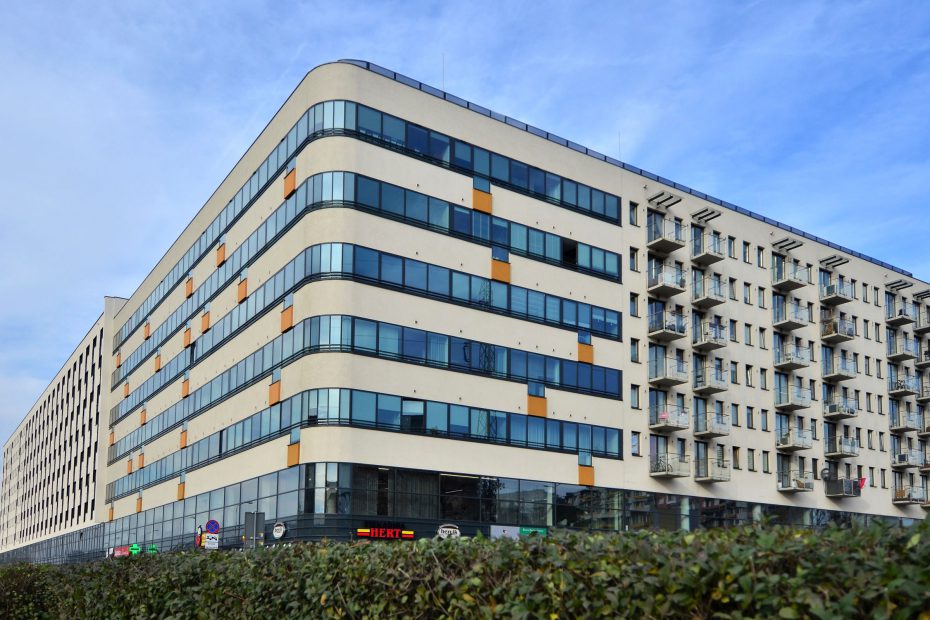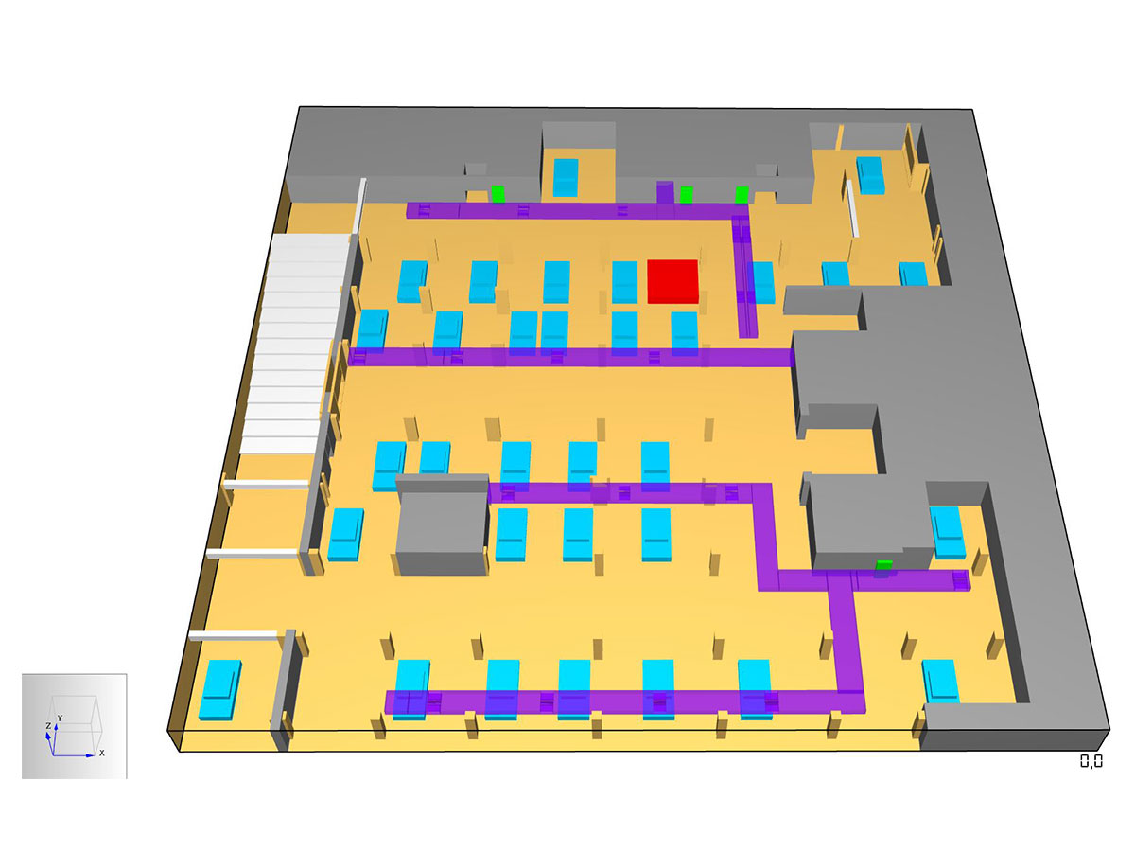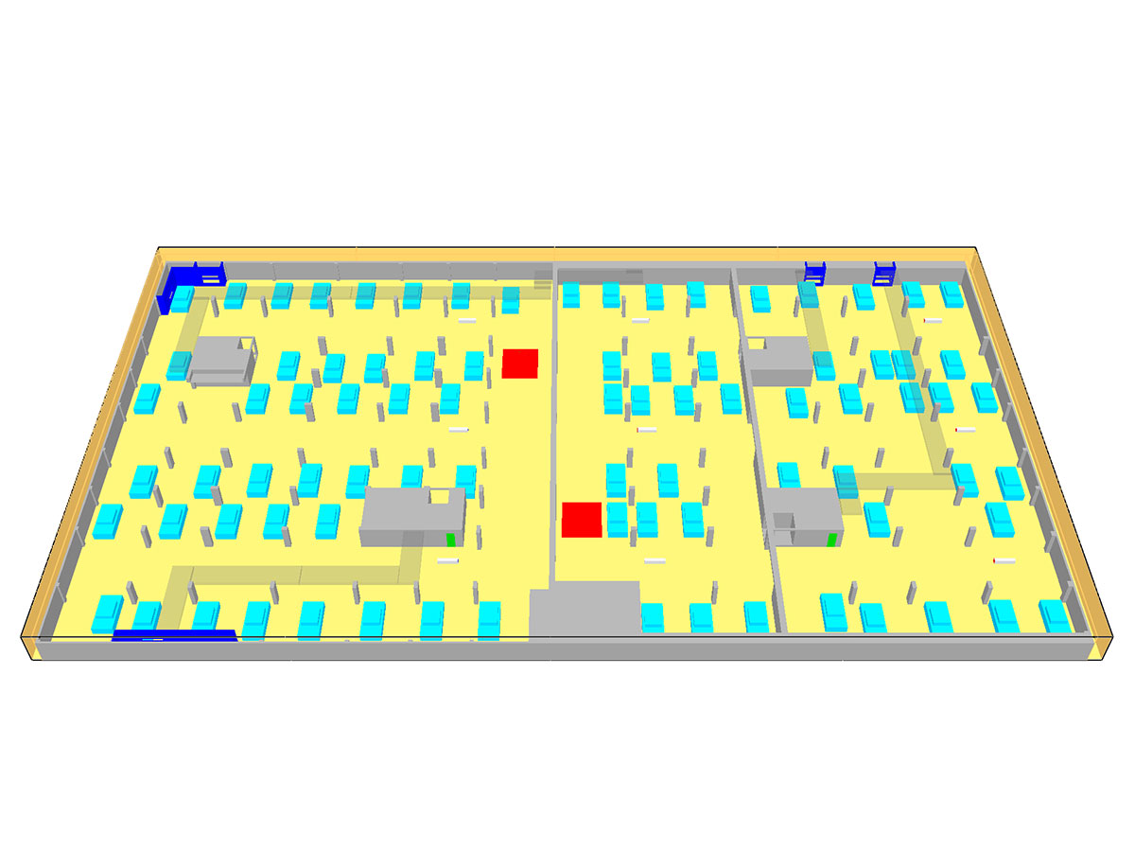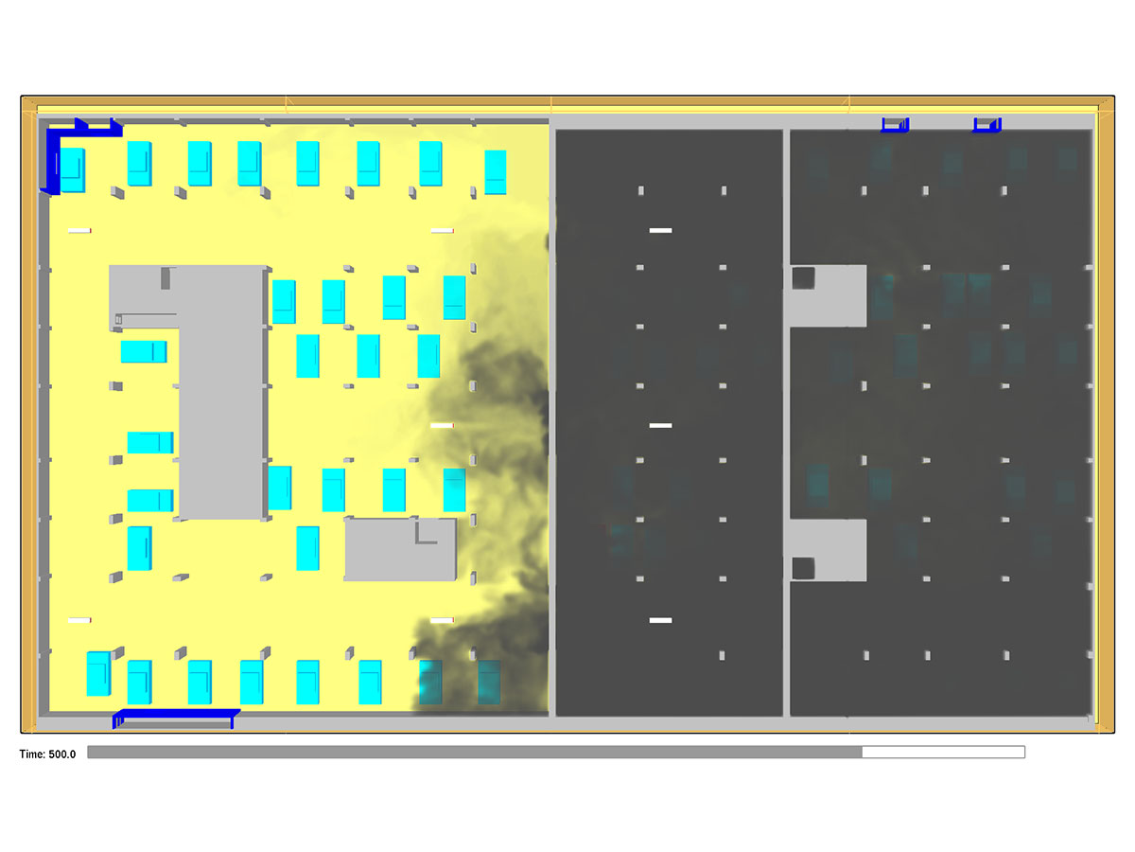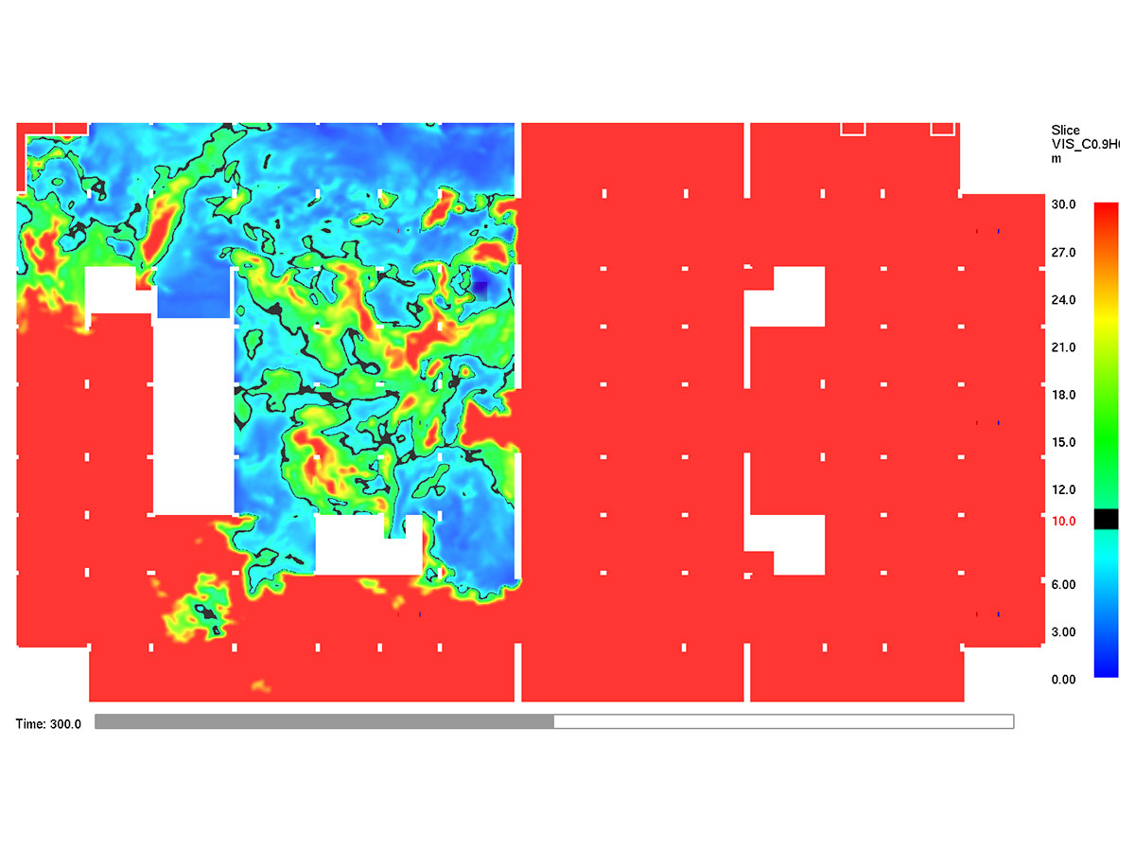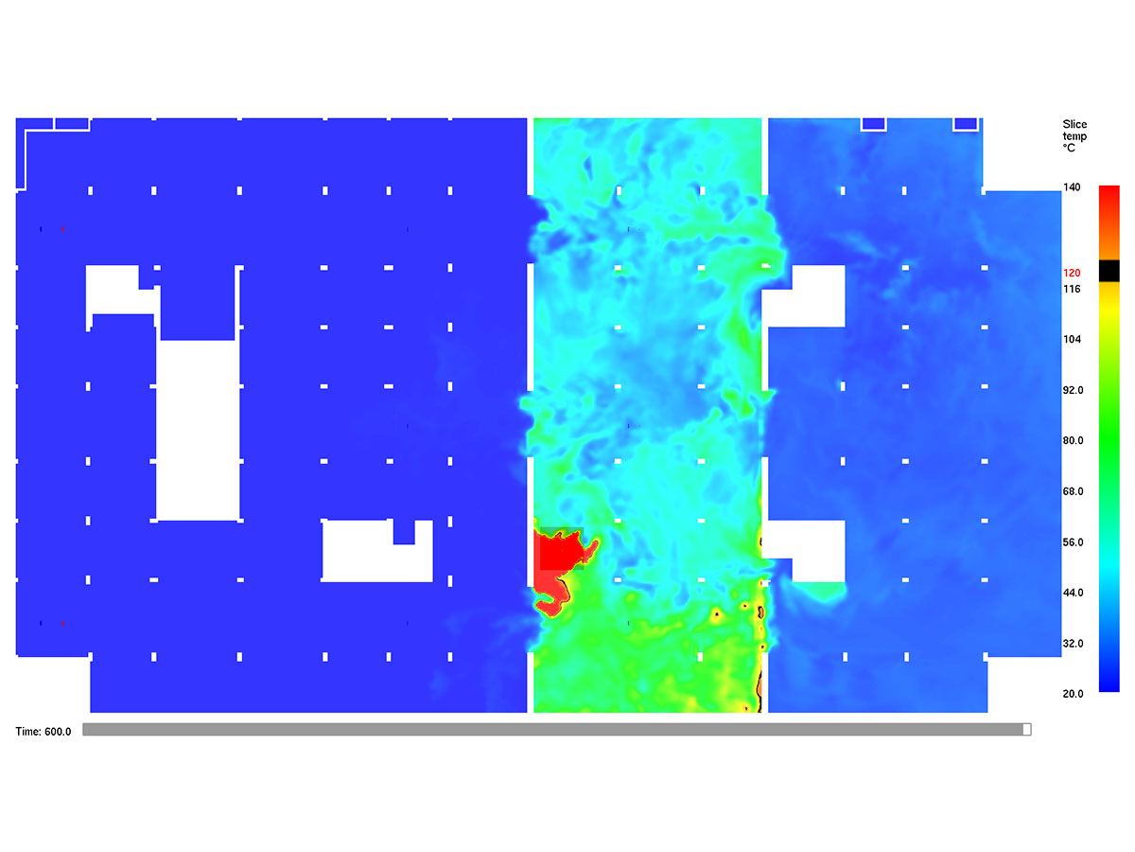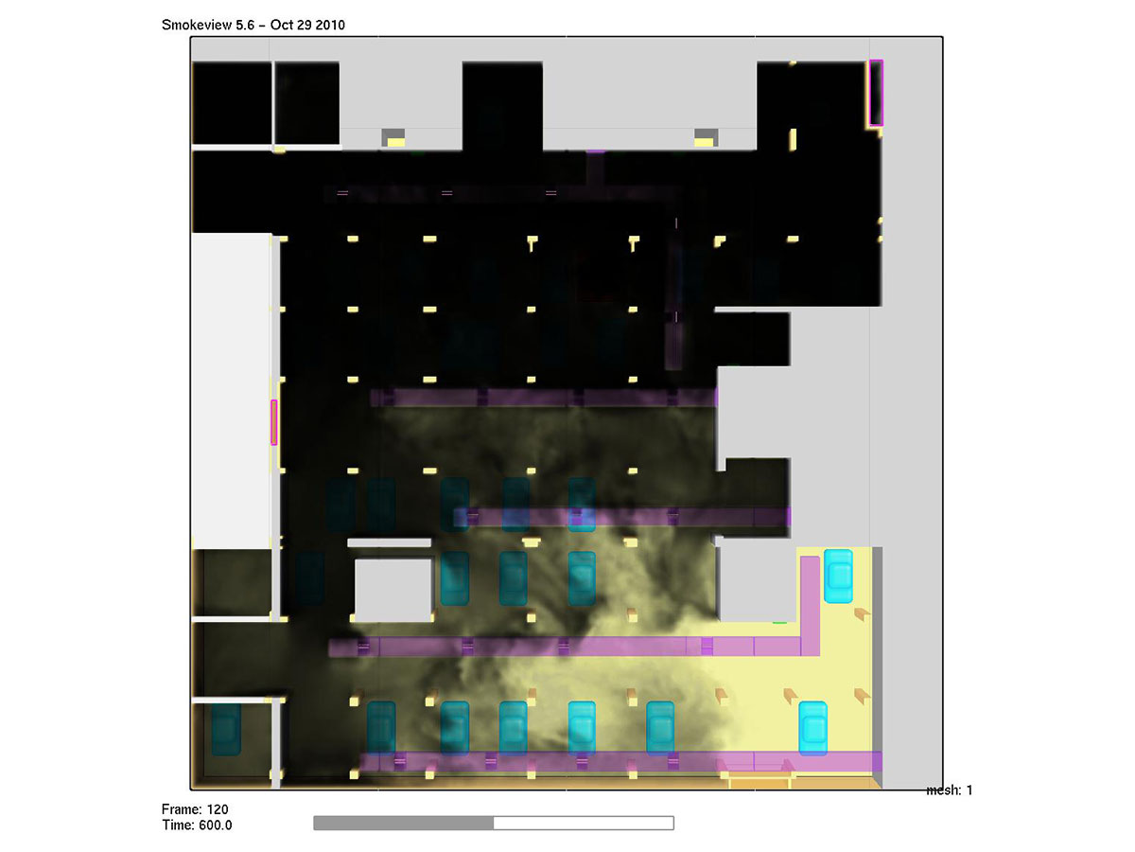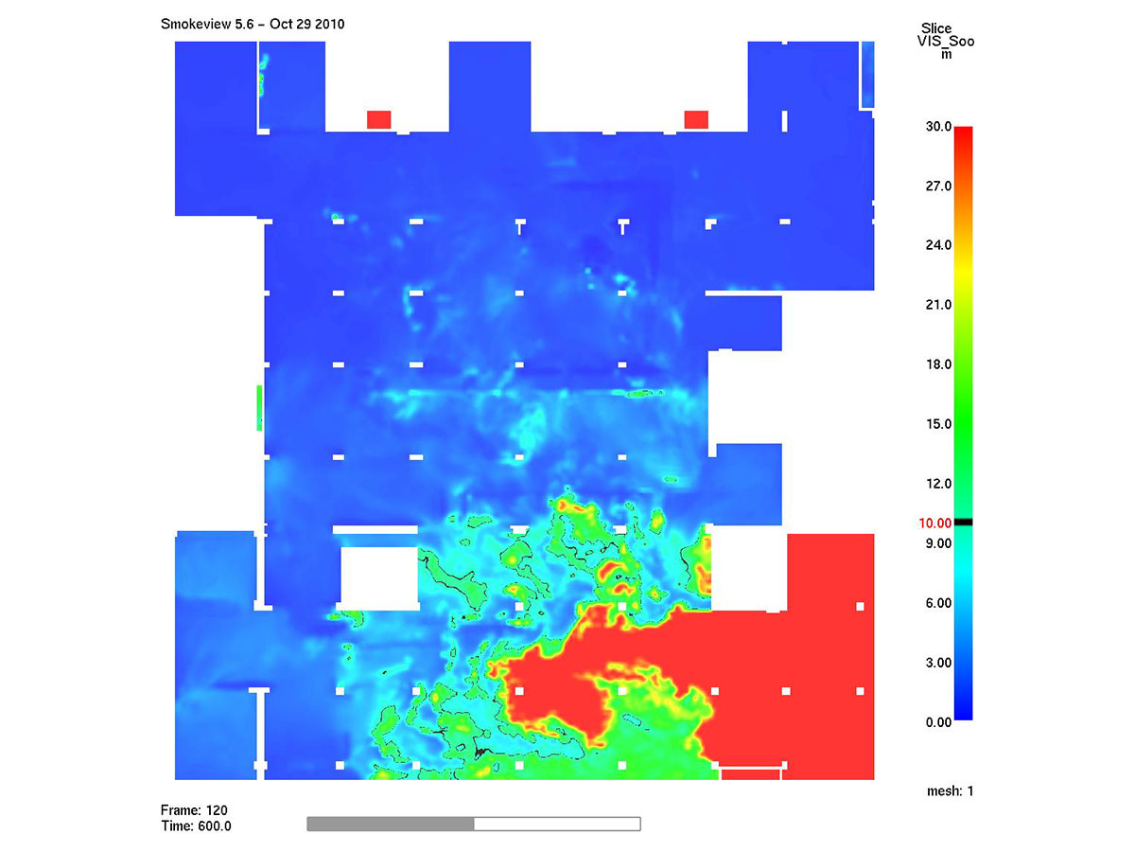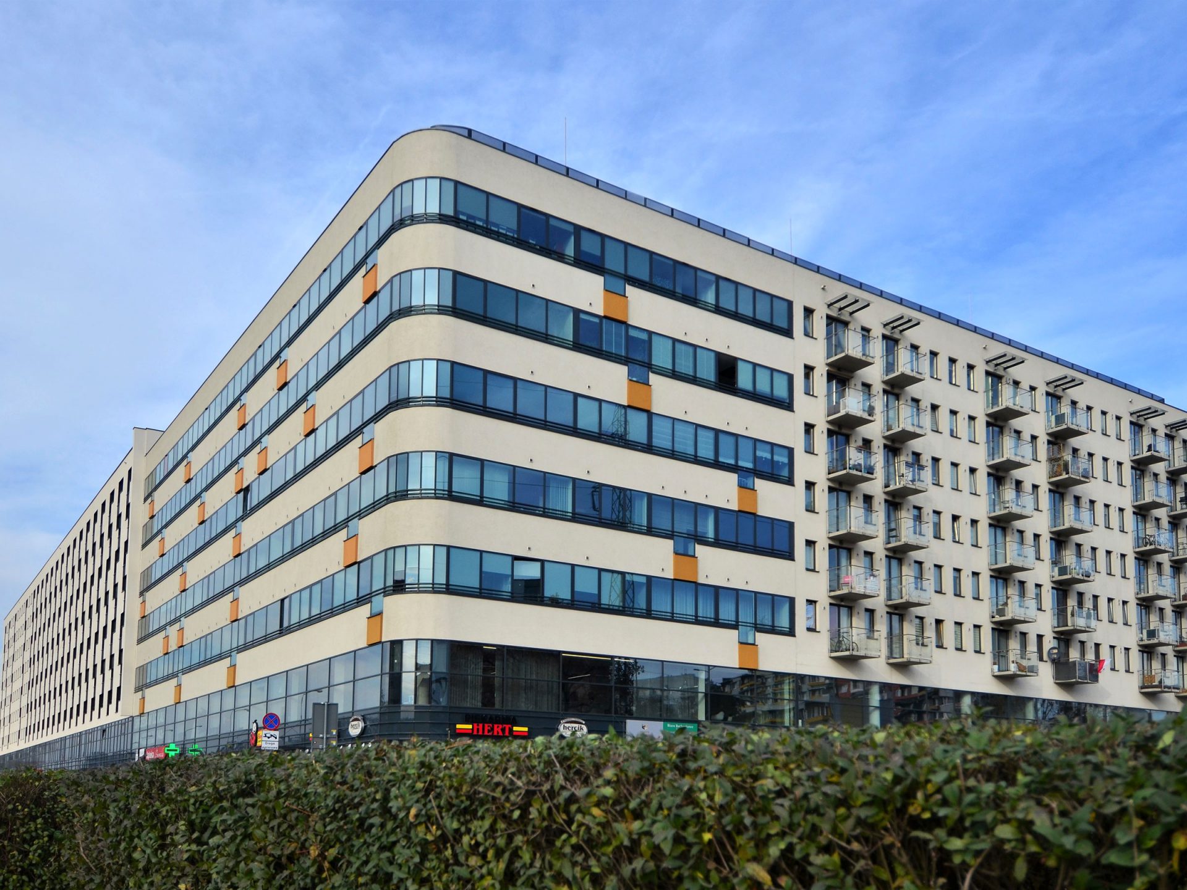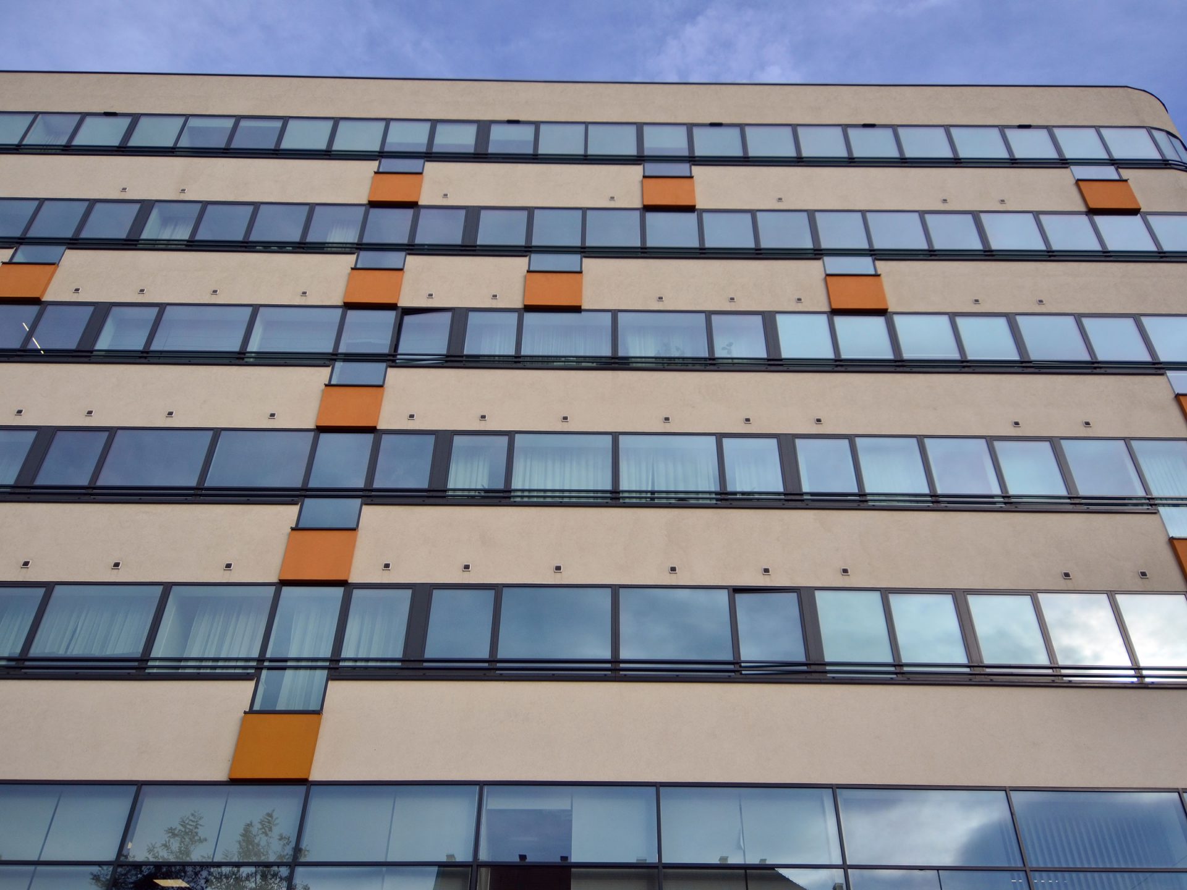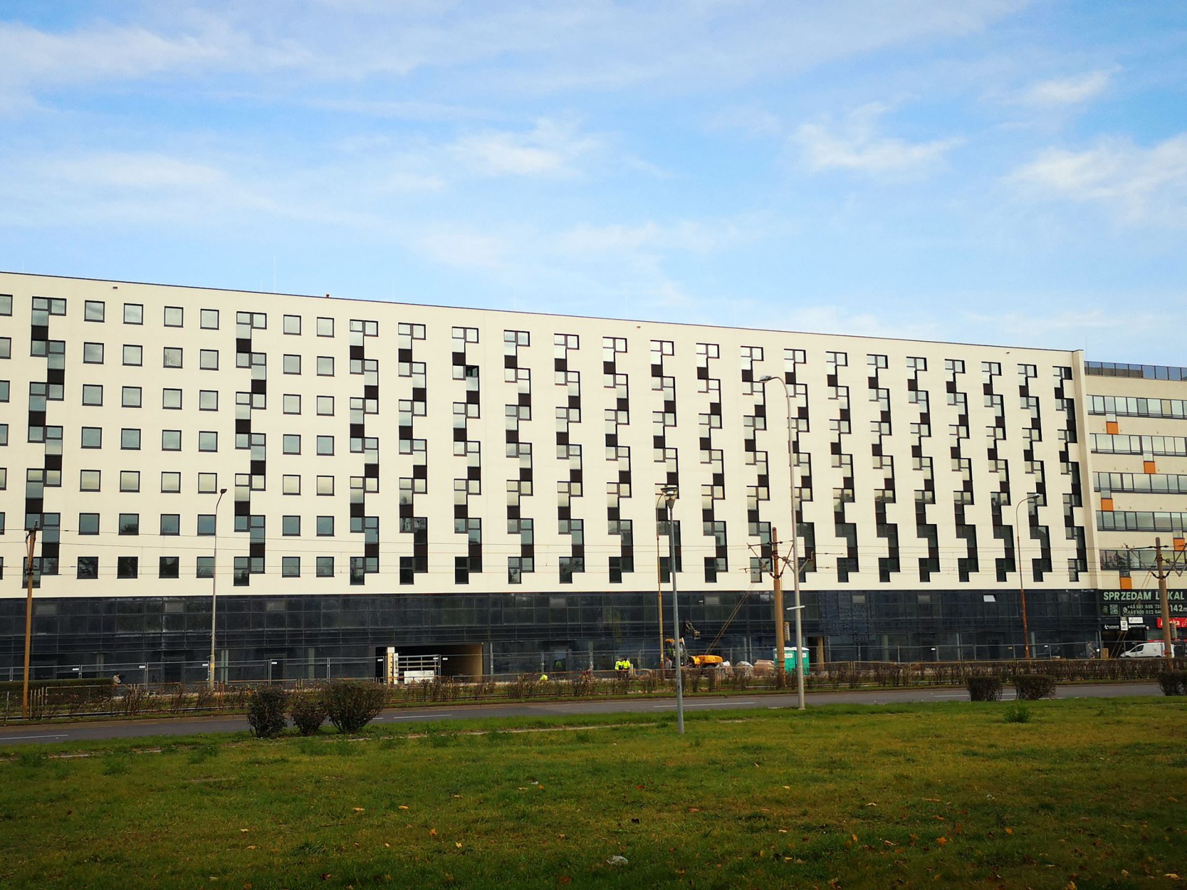| Lokalizacje: | Wrocław, PL |
| Zleceniodawca: | |
| Inwestor: | Popowice Development Sp. z o.o. |
| Architekt/Projektant: | Budotechnika Pracownia Projektowa oraz Bzdęga Wiśniewski |
| Wykonawca: | |
| Wartość inwestycji: | |
| Powierzchnia / kubatura: | 22 000 m2 |
Concept design and CFD simulation of a smoke ventilation system of the underground car parks for a fased large office and residenctial development.
