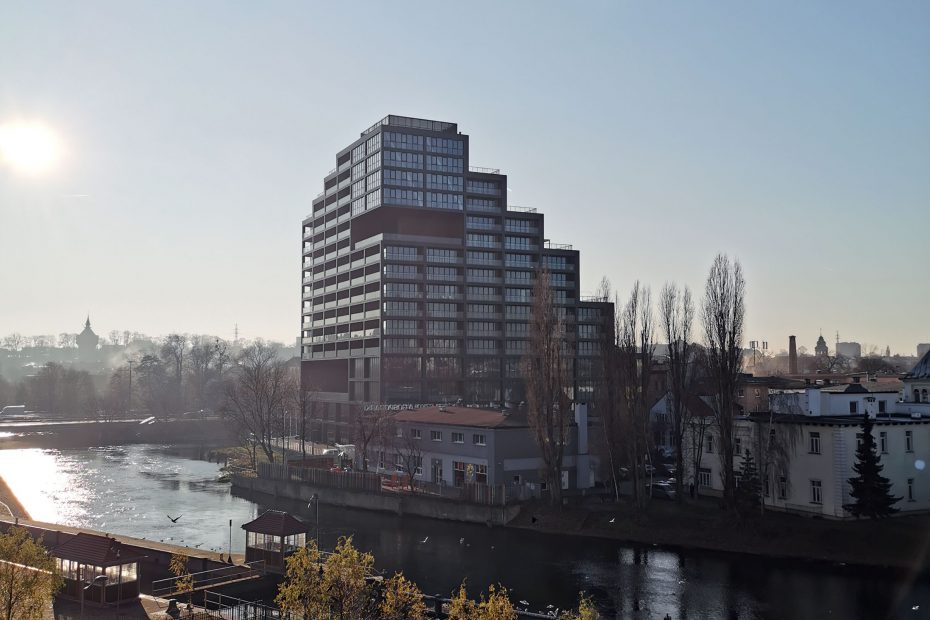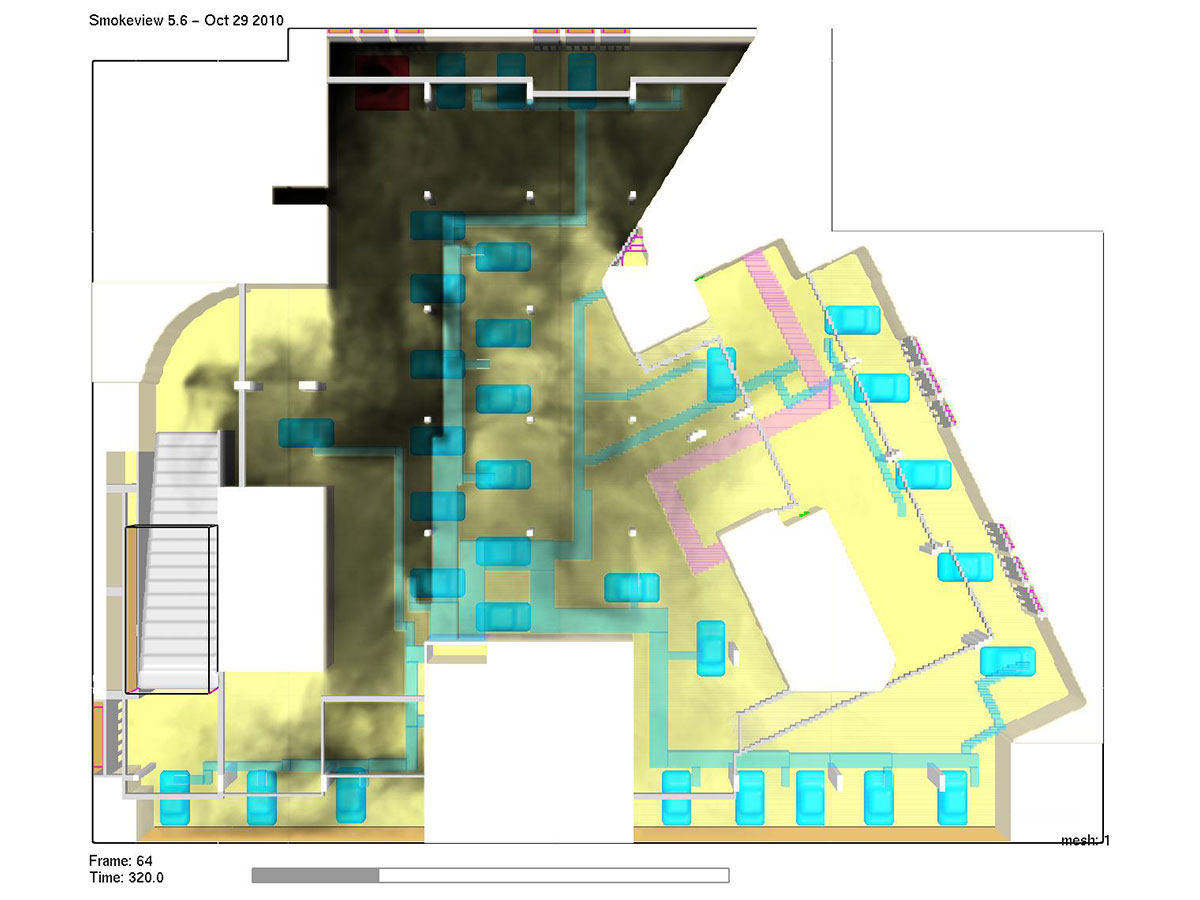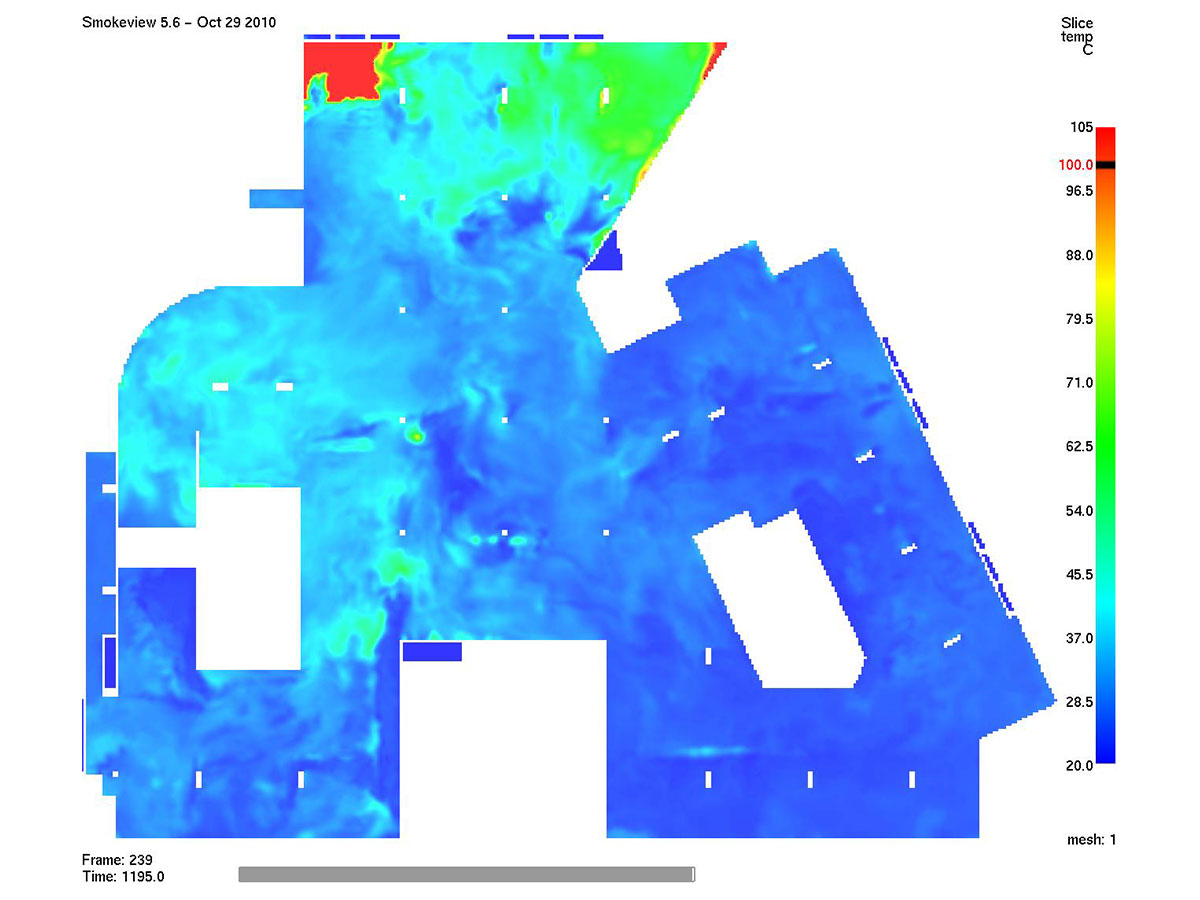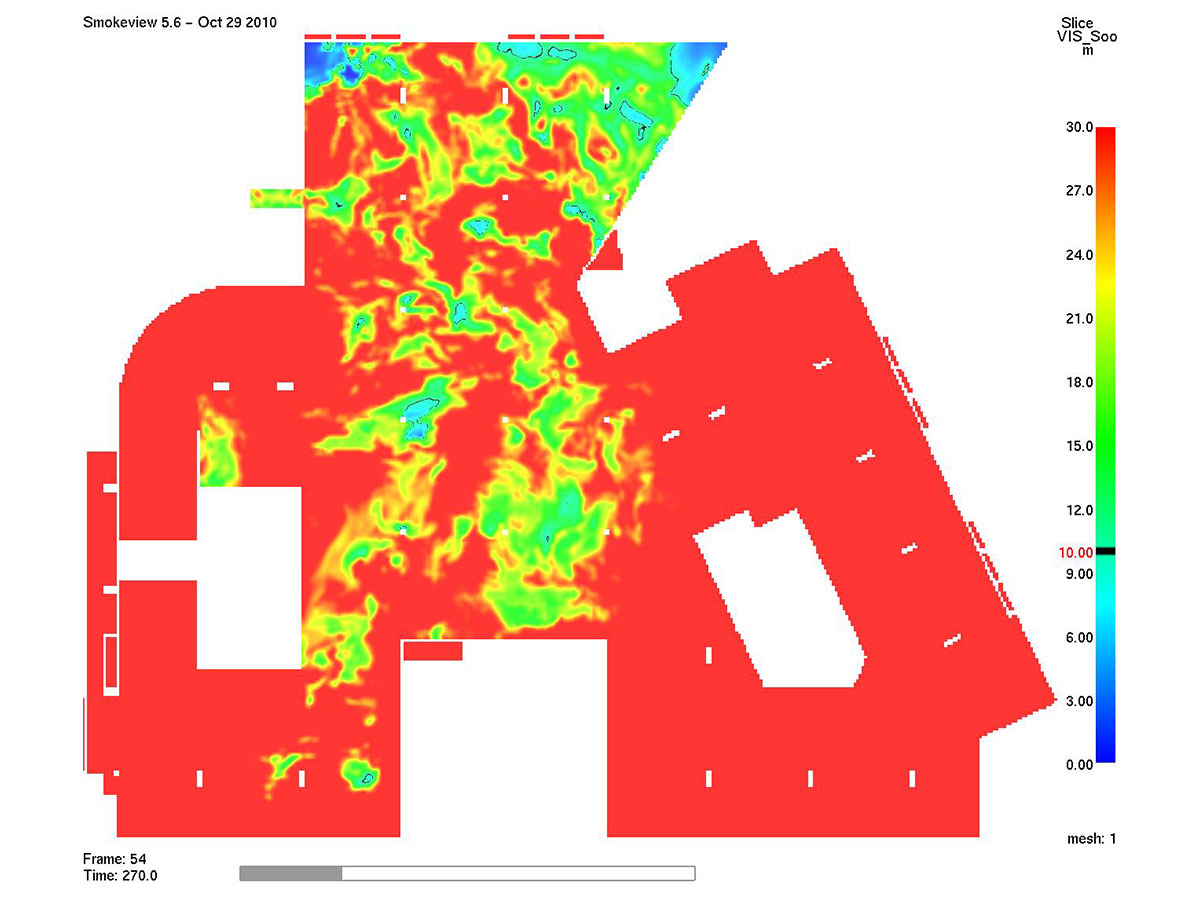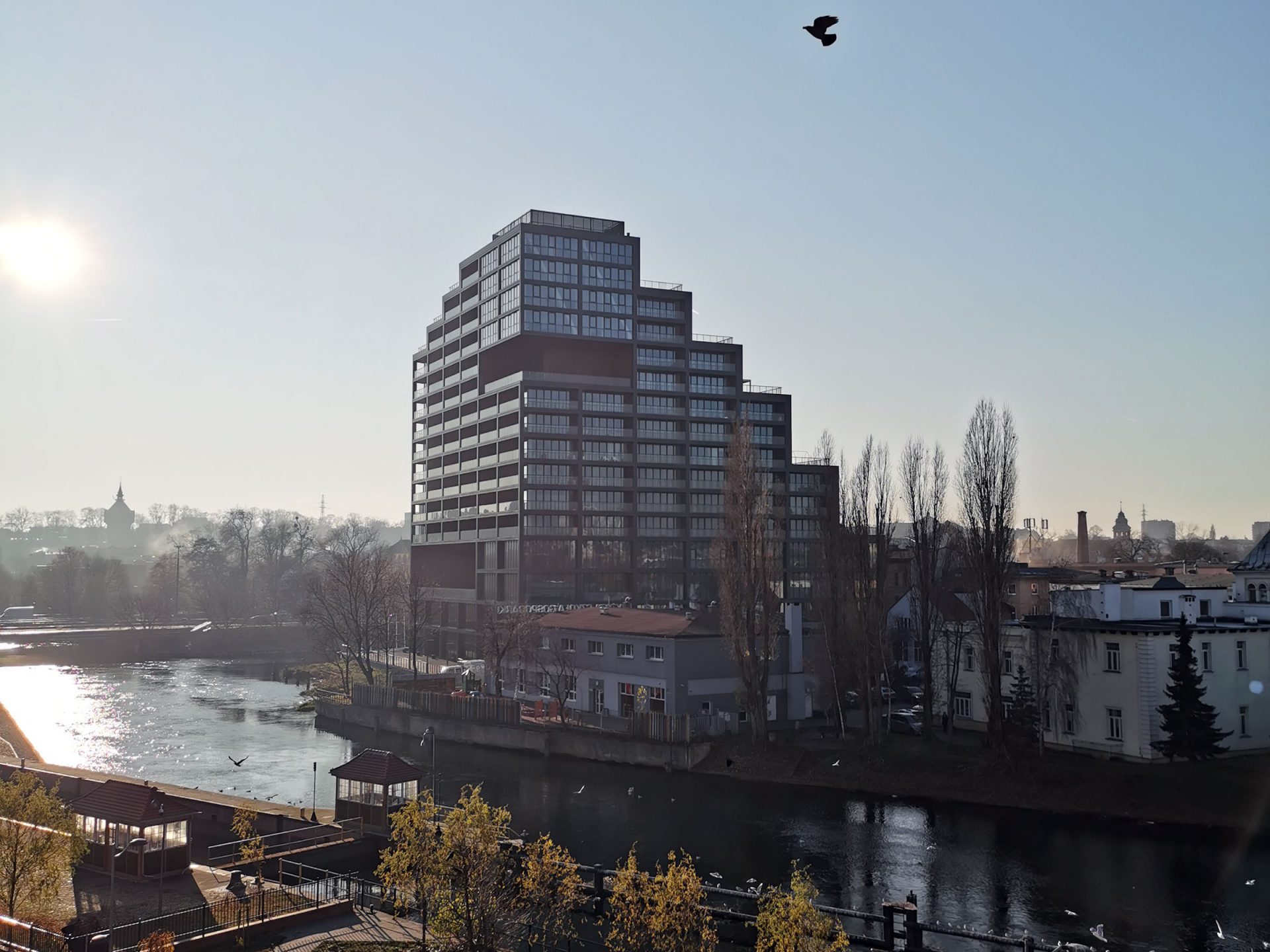| Lokalizacje: | Bydgoszcz, PL |
| Zleceniodawca: | |
| Inwestor: | |
| Architekt/Projektant: | Nizio Dsign International |
| Wykonawca: | |
| Wartość inwestycji: | |
| Powierzchnia / kubatura: | 5 700 m2 |
Concept design and CFD verification of a smoke ventilation system for an underground car park of a mixed use building.
