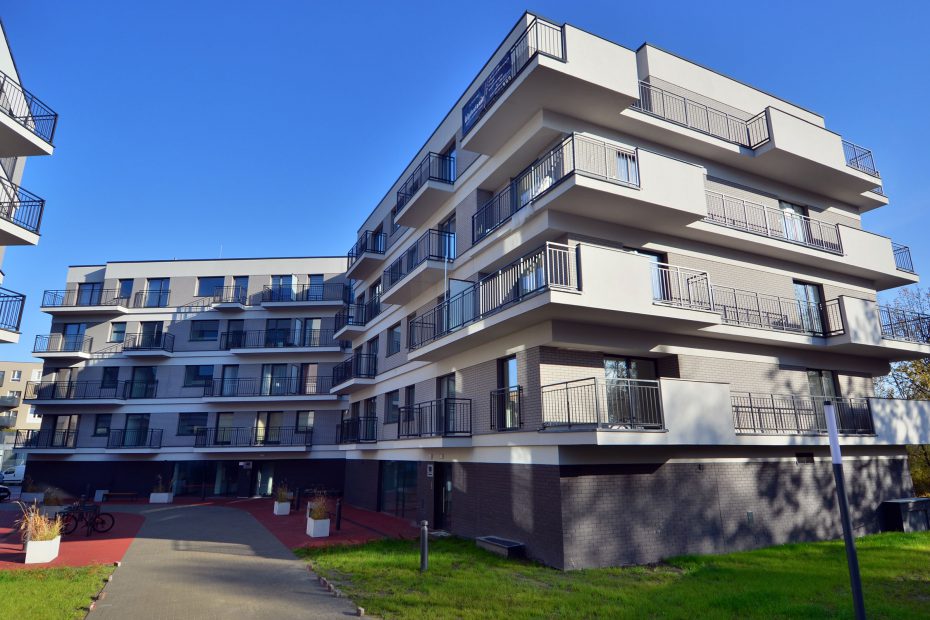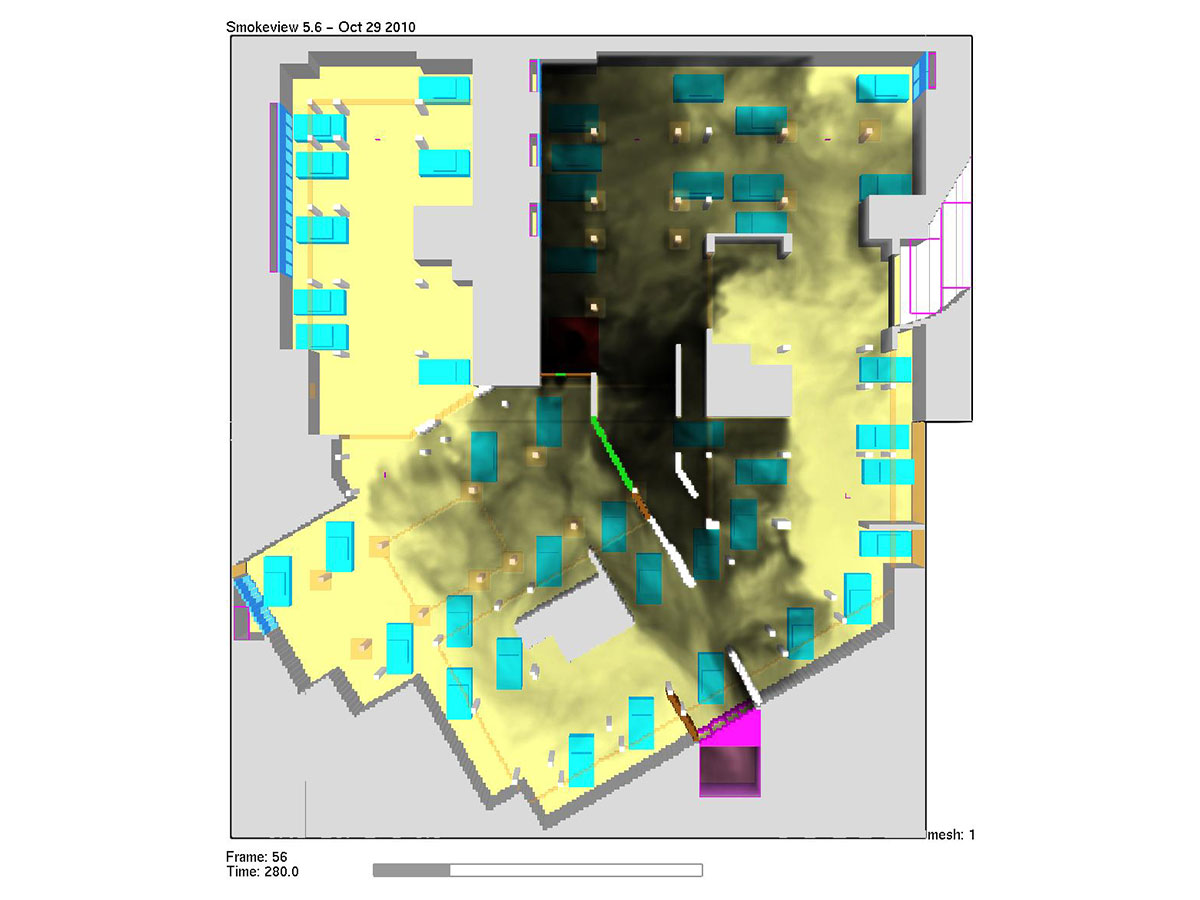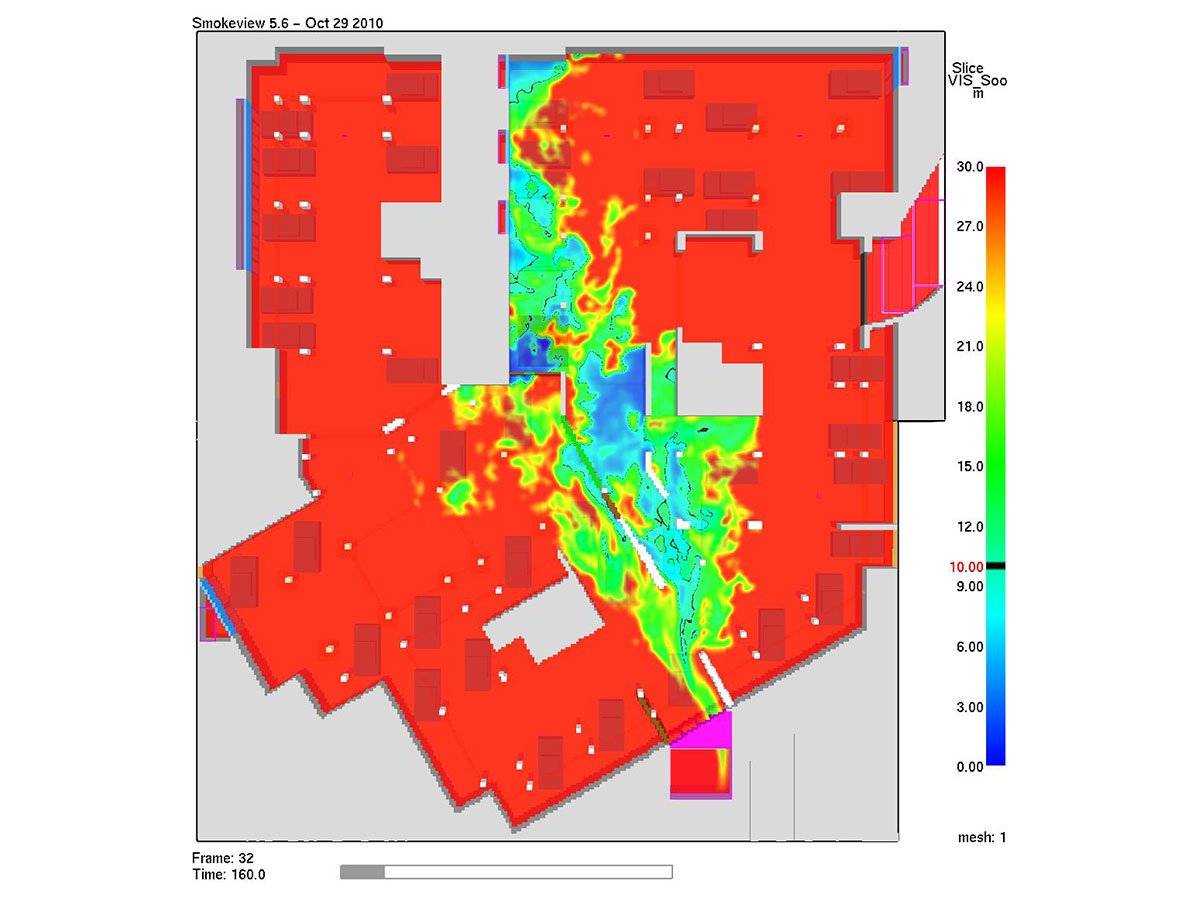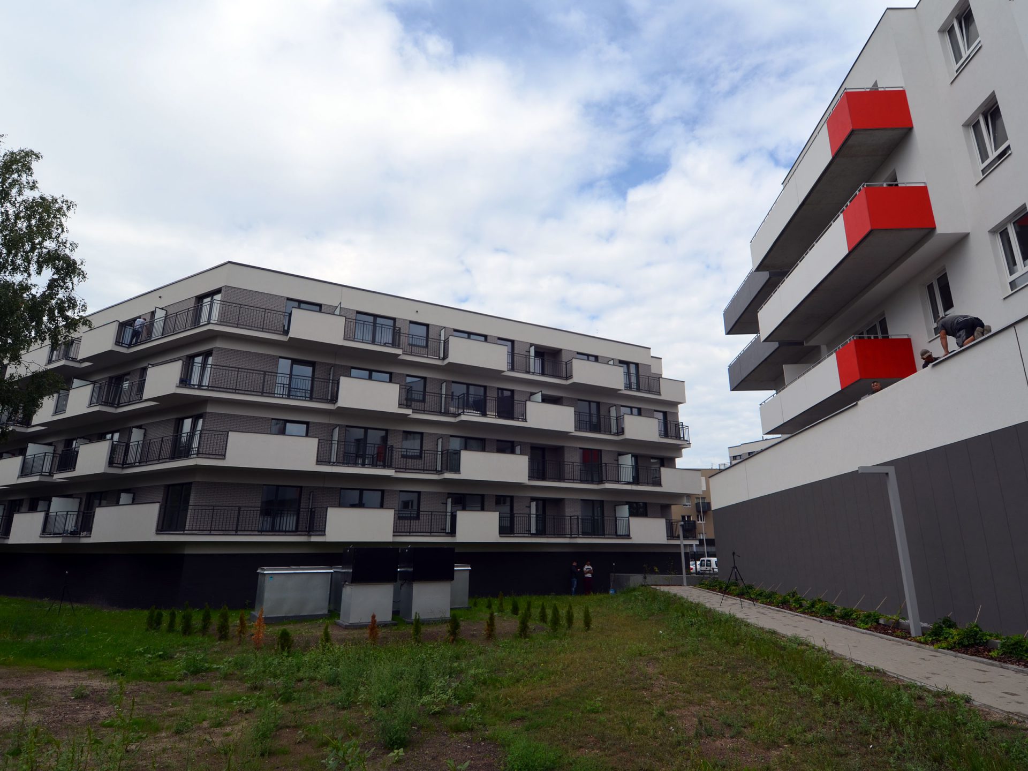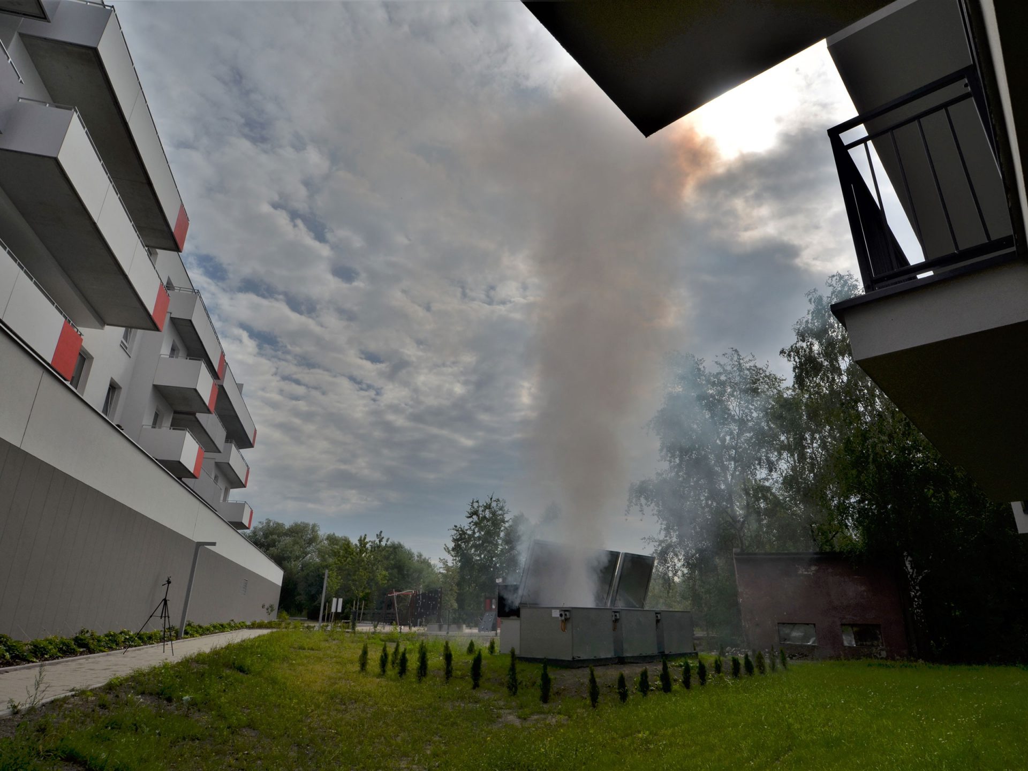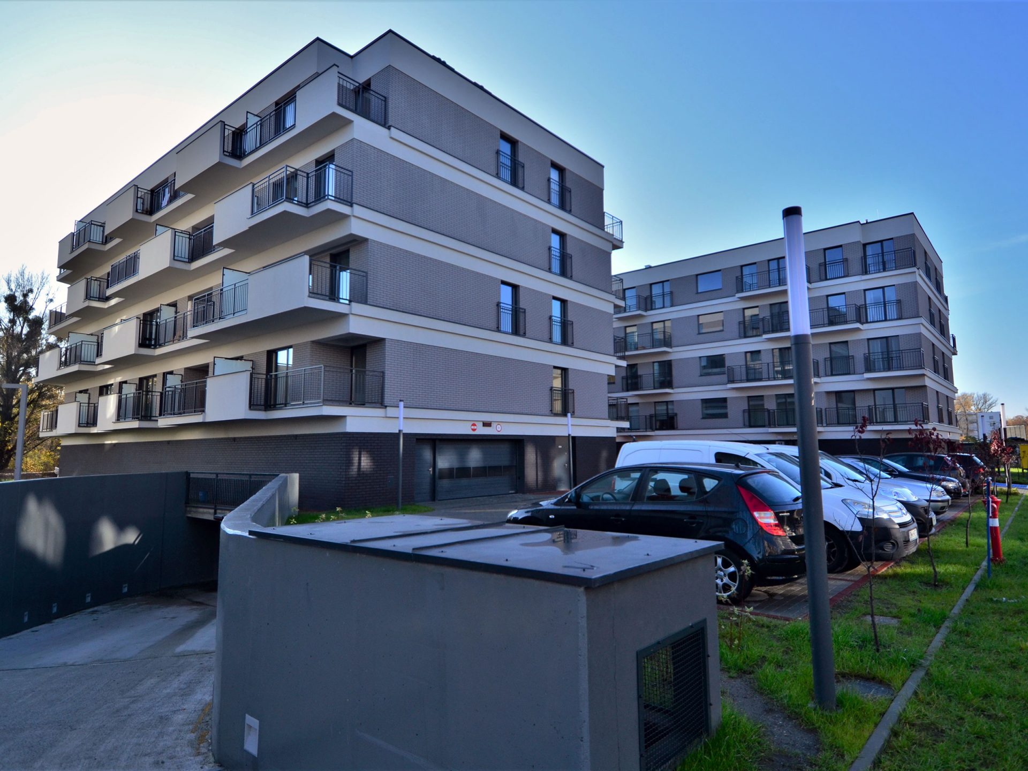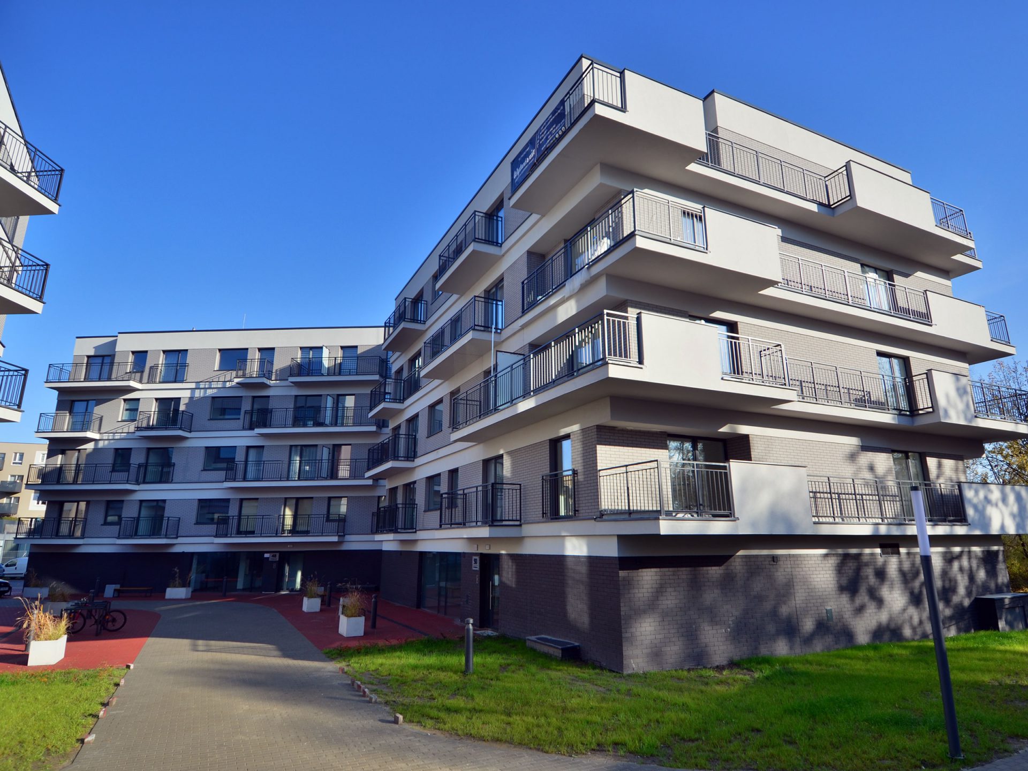| Lokalizacje: | Wrocław, PL |
| Zleceniodawca: | |
| Inwestor: | |
| Architekt/Projektant: | OPP Olejnik Pracownia Projektowa |
| Wykonawca: | |
| Wartość inwestycji: | |
| Powierzchnia / kubatura: | 3 000 m2 |
Concept design and CFD simulation of a smoke ventilation system of an underground car park in a residential biulding provided with an external smoke exhaust system verified by hot smoke test (HST).
